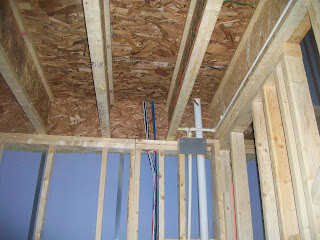The PM was very good at answering my question, explaining what has taken plcae so far, and upcoming stuff. I only had 1 thing I wanted moved, we will see if he can accomdate. It is just an outlet in the utility space.
Like inspections next week, to include an Energy Star, to get certified. The basically close off the house and the ventalation, pump air, and see how muck it leaks. If it it not so leaky- inspection passes.
Also the electrical inspection will happen. Then Drywall. Following week will be finishing woodwork - floors handrails etc. The other stuff, and more stuff, then ouside stuff, until projected doneness of @ 10 Novenber-ish. Closing a couple days after that. So we are really close to being able to do a 60 day rate lock. we will see.
So here is pictures, and pictures... enjoy and let me know if anything seems out of place. I will caption them as I get time.
 |
| Window info |
 |
| Recessed lighting |
Piping look lice CPVC
 |
| basement |
 |
| rough in for a possible futire wet bar or what ever on the back side of the basment bathroom. |
 |
| Removed concrete for tub placement in basement |
 |
| Gas pipeline coming into the townhouse |
 |
| Data and cable coming to the centralized distribution box |
 |
| Under the stairwell. So this is going to be sheetrocked in, because og code, so I'm told. But I got othe plans- more storage. |
 |
| Dryer duct. rectangular shap, not round. Going to have to note this when we buy a dryer. |
 |
| washer hookups. None for the wash basin, but I'm told the plumber is coming back to complete it. |
















































No comments:
Post a Comment